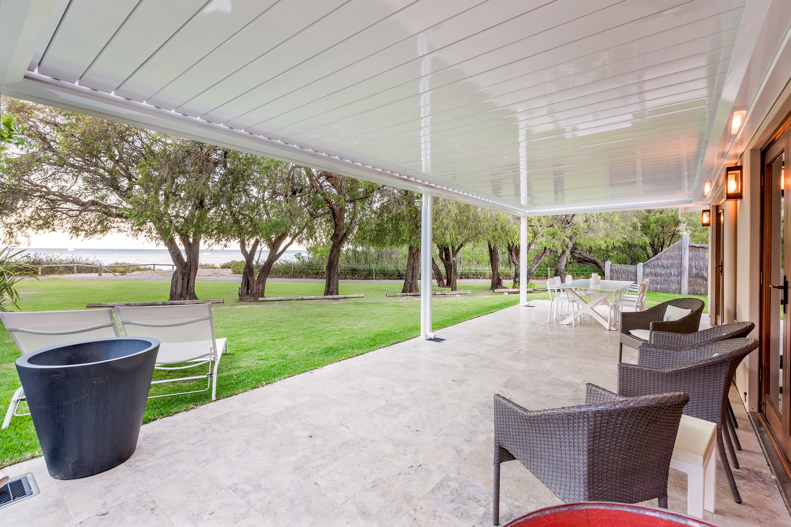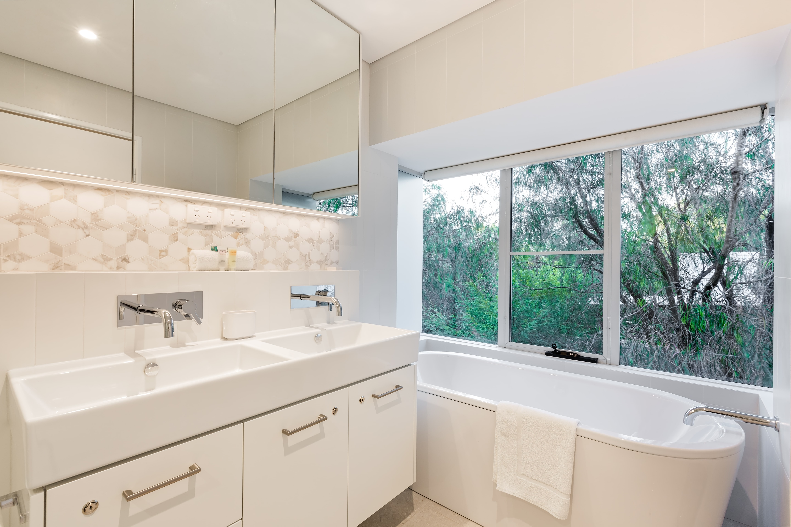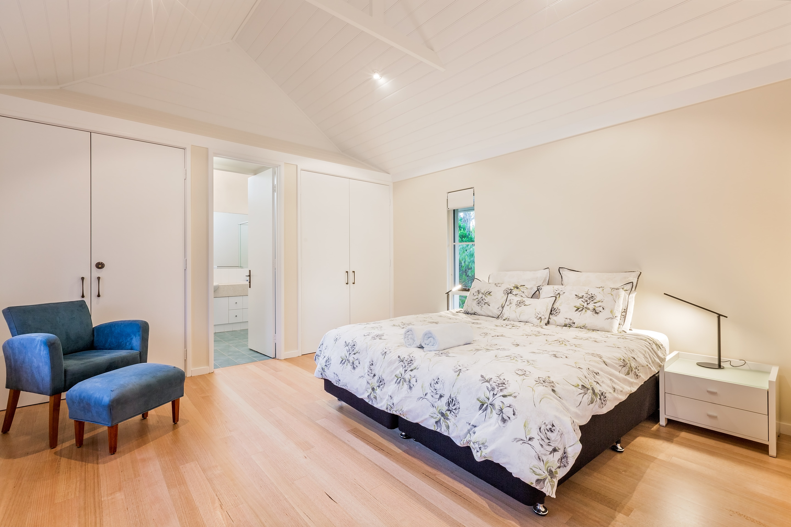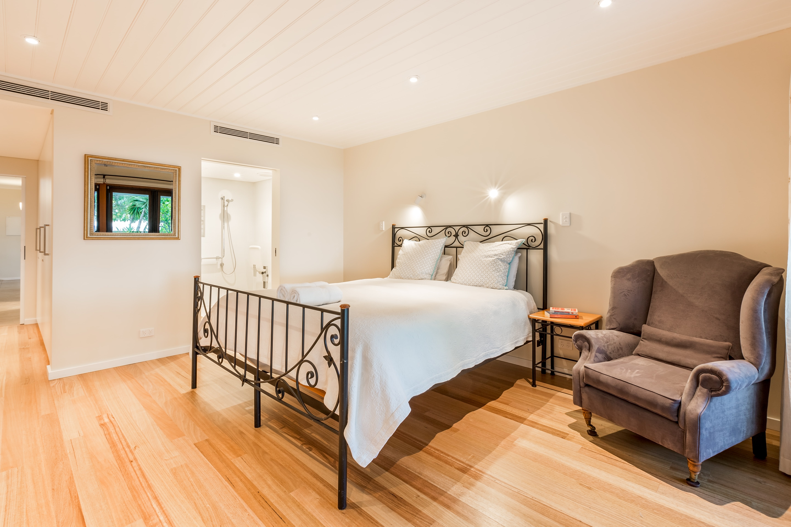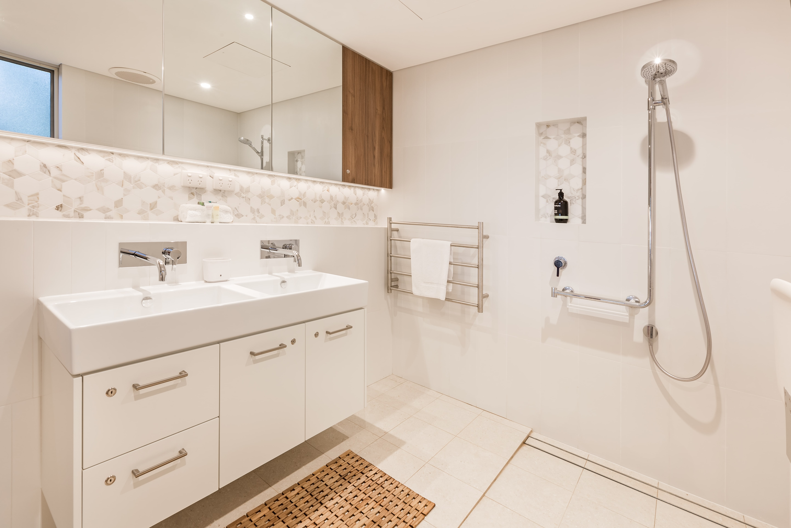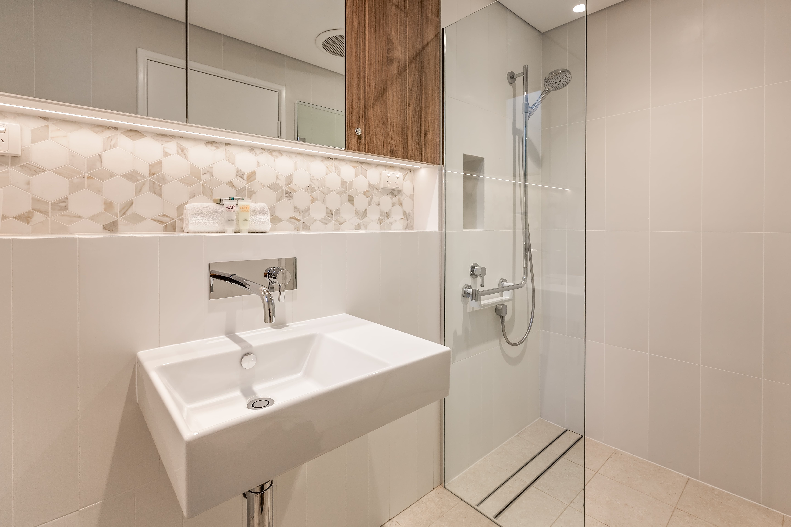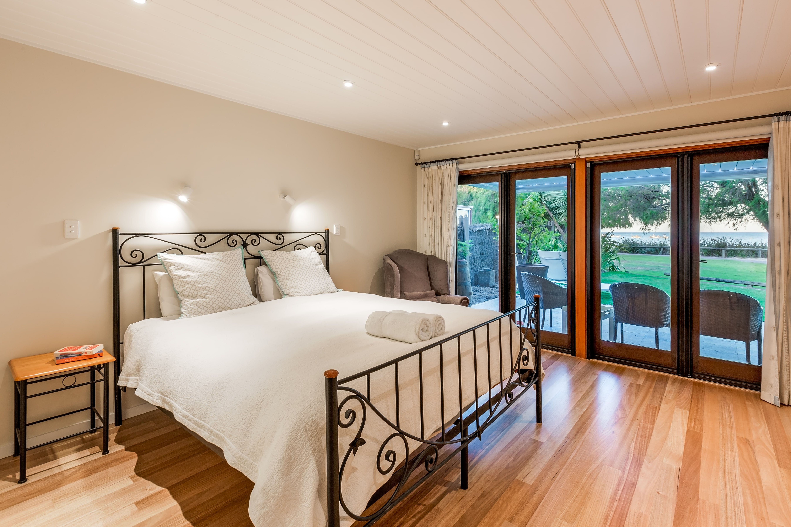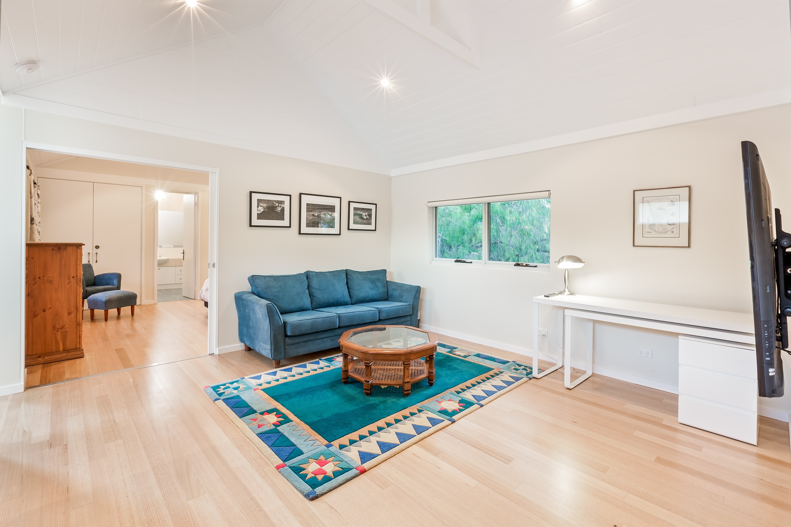
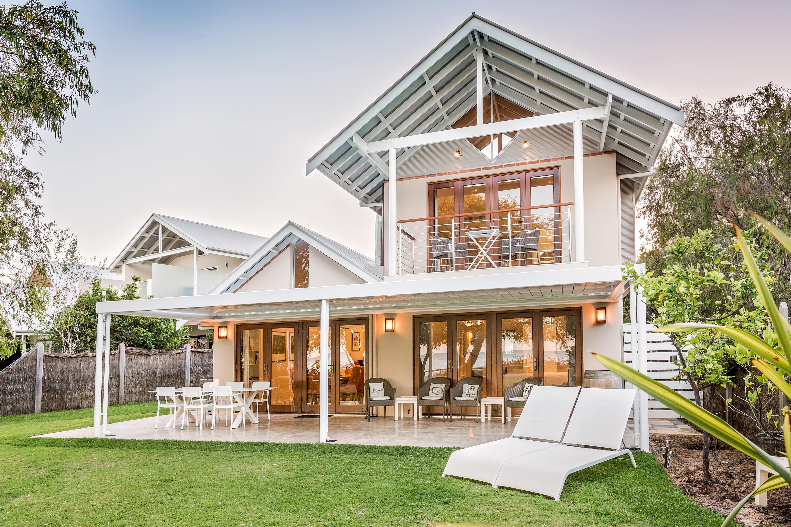
Situated in the middle of town, this house channels warehouse style and design with a refined edge. It is vital with small blocks to create space and light wherever possible and with high ceilings and full height windows looking out over the adjacent parkland this home makes the most of its size and position.
Realising the clients vision and working with them to create a design that mirrors that vision as closely as possible is a goal with every house that Now Gen builds. This is no exception. Our client wanted something totally unique to use contrasting materials to give the home an industrial, almost artistic appearance. We incorporated tilt up concrete walls and exposed brick give a raw feel to the home.
It also had the added advantage of making the home incredibly thermally efficient. The industrial theme is continued throughout the house with polished concrete floor floors and feature recycled face brick wall matching the fully functioning exposed copper electrical and plumbing pipe feature over the kitchen. A graffiti look bathroom wall and custom yellow road markings in the entry way further add to the urban feel. What made this project exciting was the collaboration between us and the client to fully realize the potential of the build.
Whether it’s the custom bronze sliding door into the master bedroom or the use of Millboard decking boards as a clever waterproof cladding for the exterior walls, everything has been built with the purpose of trying to be different dissimilar to everything else in the street. Something which this project most definitely achieves.
Our Projects



